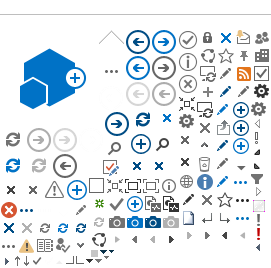Whether your event is an Exhibition or Trade Show, Sports Tournament, Performance, Banquet, Graduation or other Ceremony the Kitsap Sun Pavilion is the venue for you. Large enough for most events and feels quite cozy and comfortable with drapery and decoration. The Kitsap Pavilion Office, Conference Room and locker rooms are included with full building rental.
Rate:
$3,000 per day - entire building
$800 per day - entire building move-in
$25 Administrative Fee will be added to each transaction.
Size:
Main Floor (lower): 37,500 SF (150’ x 250’)
Mezzanine: 5880 SF (42’ x 140’)
Office: 165 SF (11’ x 15’);
Back Office: 165 SF (11’ x 15’)
Conference Room: 616 SF (28’ x 22’)
Capacity:
Main Floor (lower): standing 7,500 in chairs; 3,750 at tables; 2,500 with 160 Booths
Mezzanine: standing 1176 in bleachers; 634 at tables; 392 with 30 Booths
Conference Room: 40 at training tables & 1 instructor
Ceiling Height: 35’, with a curtain rod at 25’ running across the room
Roll up door: height: 16’, width: 22’
Parking: 367 dedicated + 773 adjacent
Included with Full Building Rental: Electrical 5 (200 amp) - 3 phase services, mezzanine, Wi-Fi, 2 ticket booths/4 windows, room dividing curtain, 1 office, parking lot, temperature controlled, vending machines, fold away bleachers, conference room, white board, garbage support, dumpster, 30 foot American flag, key card access, marketing countywide, elevator
Available for additional fees:
Equipment List
 Room Layout
Room Layout
 Facility Fact Sheet Facility Fact Sheet
|



  |

